This is not the blog I had considered for this week. However, I am so long-winded that IG insists I get blogging, by showing me that my word content is too large! Well played IG, well played. I have all the words, inspiration, content, & desire to write, & yet, I seem to lack the commitment to it. I easily put mundane life tasks & good over best, when it come to writing.
And so, the blog story, I had promised about the kitchen sink will have to get in line behind this post. I will, instead take a minute to talk about the lower level remodel, of our home. I resist calling it a walk-out basement. ‘Basement’ brings to mind a dark, closed-in place where all the old furniture, & parts & pieces, end up. It may have been in that category before, but we have done, our level best, to forever eliminate it, from feeling like a basement!
Every level, of our home, had a complete remodel. But-the impact we made down here is palpable. I think, largely due, to the ceiling height we were able to reclaim, from tearing down a nasty, old, drop-down. (In Canada, we call them t-bar ceilings) We gained over a foot of height from removing it. Moving & replacing all the wire, vents, & ductwork pollution, from inside, was also necessary. And a huge undertaking!!
I trust you can see for yourself, in the few pics, I have provided, some of the other changes. Our staircase removal & replace opened up sight lines tremendously. The removal of carpet & tile to one continuous flow of heated, concrete tile, organically grounded the space. The wall of south-facing windows lets abundant natural light-flow in. And the changeover to white paint gave life to the whole room. Structurally, we tore down one wall & doorway. The pool table area always existed but was entirely closed into its own room, therefore, not allowing for a natural, cohesive, entertaining space. We did not eliminate the projection TV, largely for watching sports, while winning (or losing, on my part) pool matches. I love how we were able to use all of our old, nostalgic, framed prints, again, in the Games Room area. (My favorite is not the Ratpack or Marilyn Monroe, but the picture of my Dad, taken post-WW II, by a street photographer…)
Esthetically, the list of changes is pretty long. We completely changed the footprint of the mini bar area by adding a walk-up bar, parallel to the sink & counter. With the sliders open, directly opposite the counter, the space becomes one with the poolside patio. The galley-style space allowed for lots of storage & room for appliances. The industrial pipe & reclaimed wood shelves are my fave design feature & add a nice pop of interest. We chose a built-in wall as our entertainment hub. This provides shelving for decor styling, as well as cabinetry for board games & added storage. We opted for a boiler system since we had all levels opened up, for the remodel, making mechanical changes possible. This system is very energy efficient & heats our whole home, floors, pool, driveway, etc…all the things… The hubs calls this room his man-decor. I must admit even I can get in under all of that shiny copper pipe. It’s head & shoulders above the old furnace room anyway!!
We have had our pool open for awhile, but first really enjoyed it on Mother’s Day weekend. And again, this past weekend. This level, of Our Valley Home, gets a real workout, in pool season. And just like us, a workout always feels better! With restrictions lifting, in our area, we can’t wait to have all the wet tile, pool towels, chip bags, floaties, flipflops & fun piling up all around. That’s the photo, we are really missing, in this line-up!
I hope you enjoy this little tour through the Family Room at Our Valley Home. It’s family & friends that are truly the most beautiful decor, in any room. They outshine any modern art, perfect paint color or professionally-styled shelf. Photos with our fave humans, in these rooms, would def complete the gallery…I pray, alongside you, it will be soon…very soon!!
Here are the shots of the project completed!!!

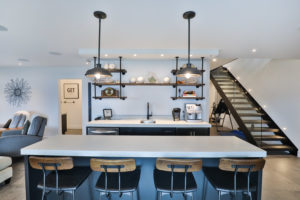
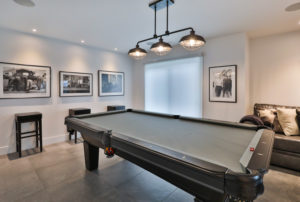
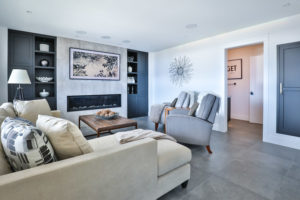
The progress…!!
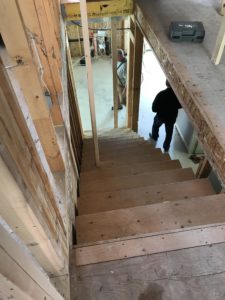
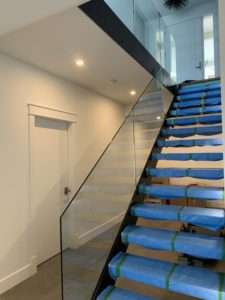
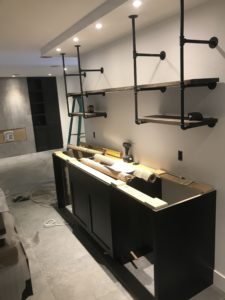
The befores…!
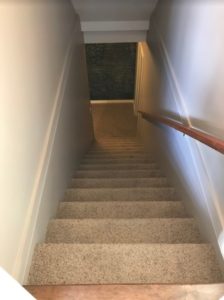
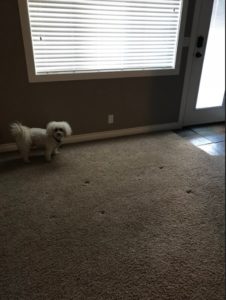
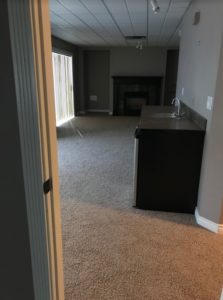

Wow! You are right, this is NOT a basement! It looks amazing! Our basement is a basement (no walkout and super low ceilings) but it works for us.